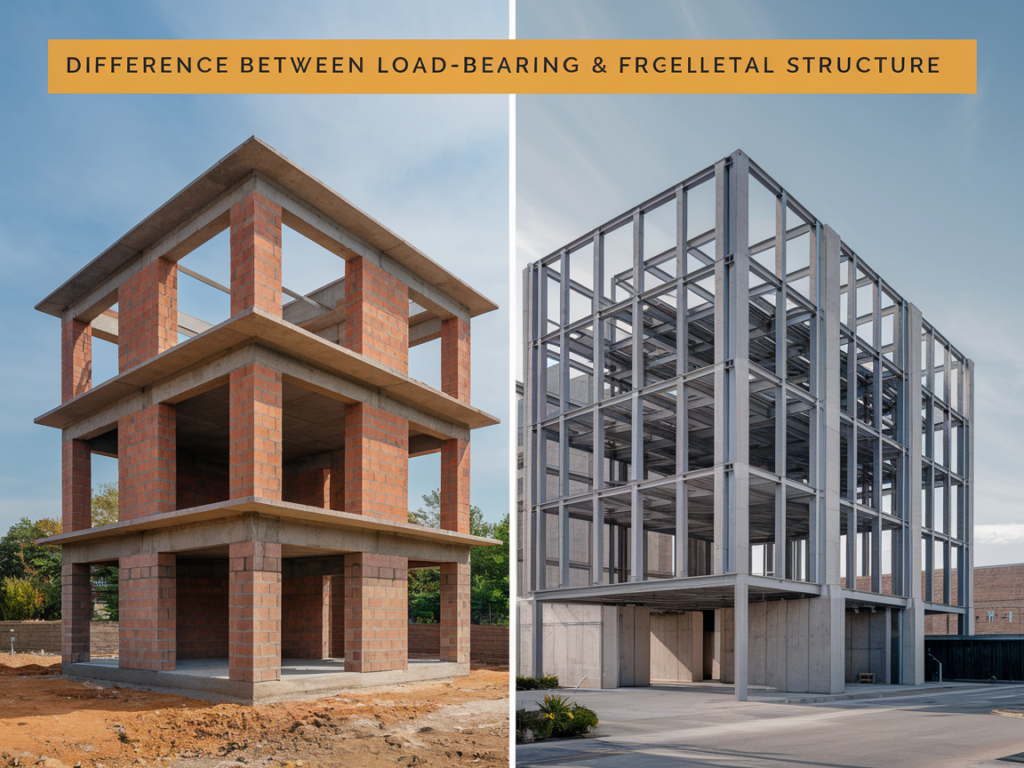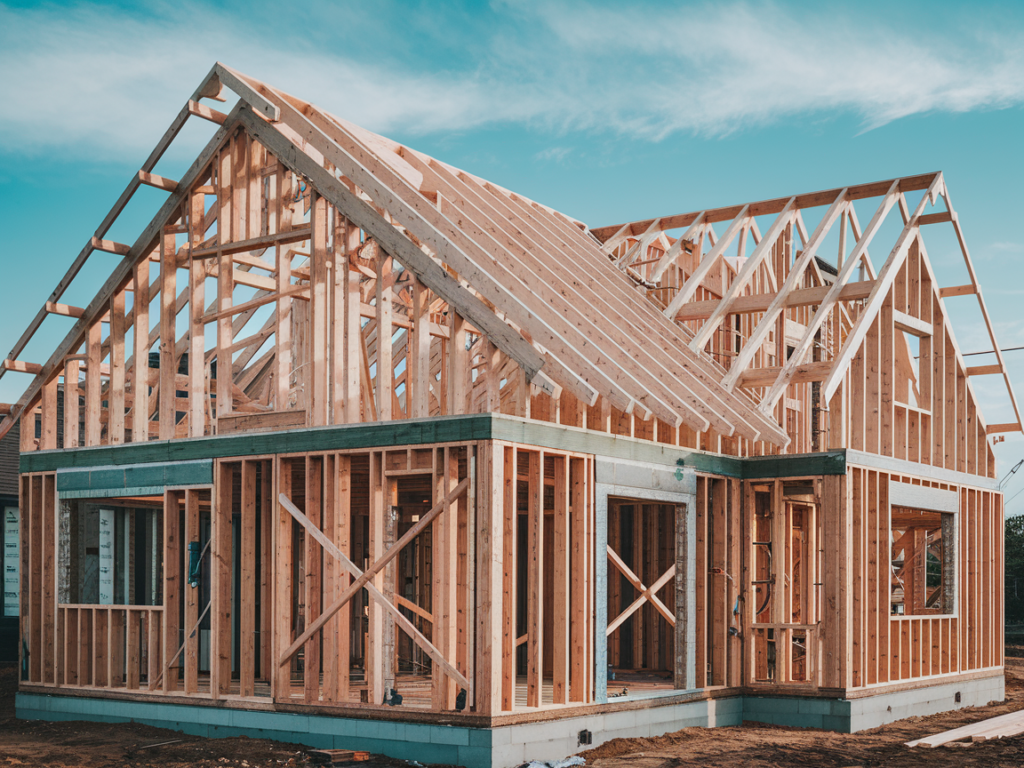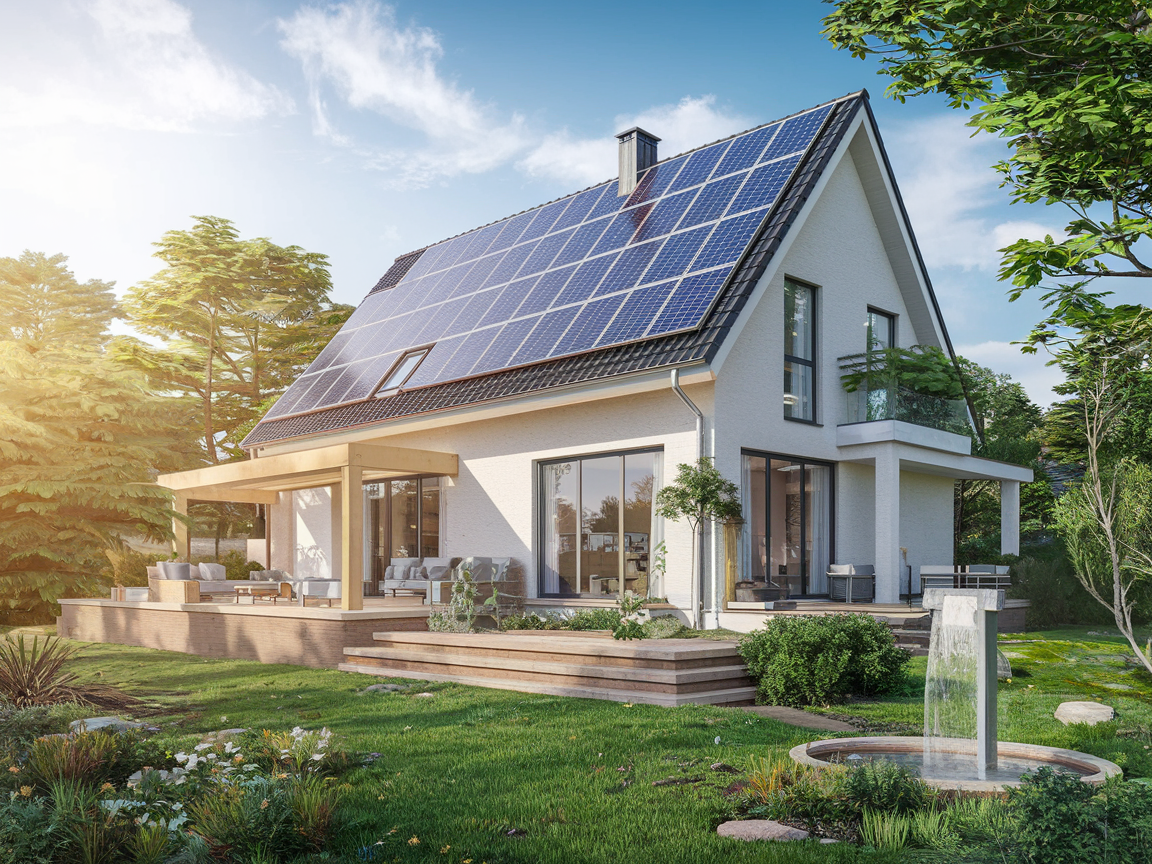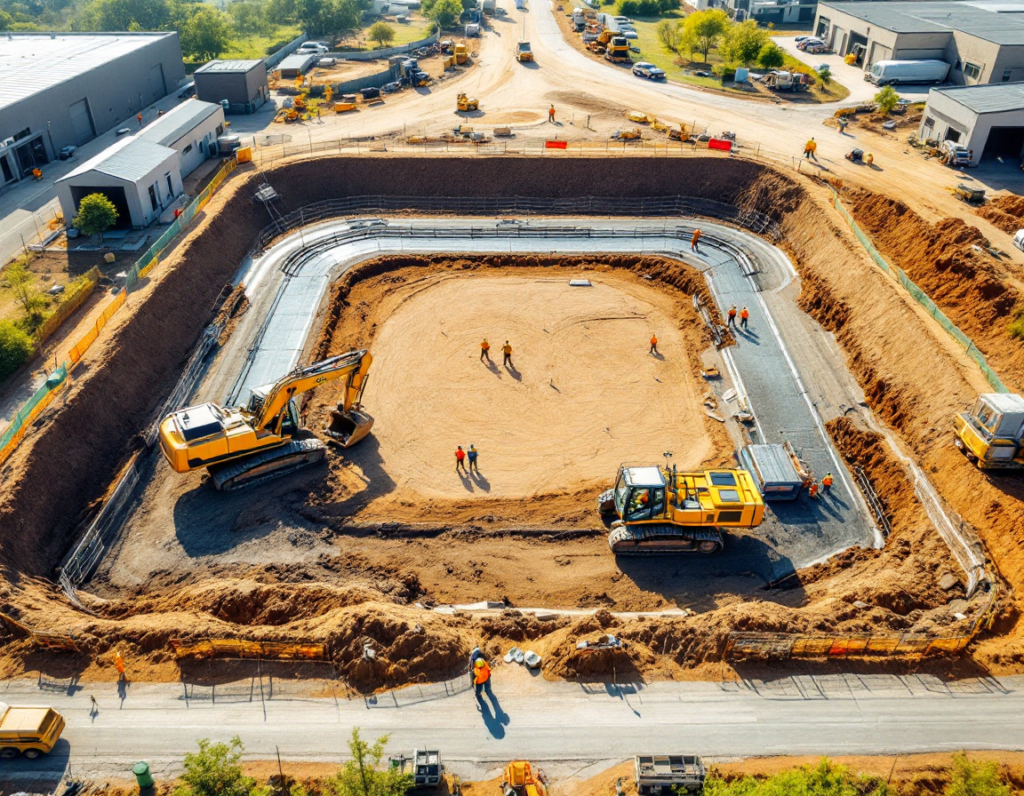When building a small house, selecting the appropriate structure and frame is crucial for achieving stability, efficiency, and cost-effectiveness. Here is an overview of structure types ideal for small homes and the frame types that pair well with them for a durable, efficient build.
Structure Types for Small Homes
1. Load-Bearing Structure
A load-bearing structure is one of the simplest and most affordable choices for small houses. In this structure, the walls support the roof and floor loads, eliminating the need for complex frameworks.
- Why Choose It? This structure type is economical, uses fewer materials, and is easy to construct.
- Ideal For: Single-story or two-story houses without extensive beams or columns.
- Example: Brick or block-built houses where the walls act as the primary load-bearers.
2. Reinforced Concrete Frame Structure
A reinforced concrete frame offers added strength and durability for small houses. Columns and beams support the load in this structure, allowing for non-load-bearing walls and flexible interior layouts.
- Why Choose It? Provides durability, earthquake resistance, and allows for design flexibility.
- Ideal For: Small multi-story homes or houses in areas prone to natural forces.
- Example: Homes with open floor plans or large windows, where a robust framework is needed.

3. Wooden Frame Structure
A wooden frame provides a lightweight, eco-friendly option and gives a natural aesthetic to small homes. It’s easy to assemble and well-suited for simple or DIY builds.
- Why Choose It? Eco-friendly, easy to build, and offers excellent insulation.
- Ideal For: Small, single-story homes, especially in rural or temperate climates.
- Example: Cabins, cottages, or modular homes that emphasize natural materials.

4. Prefabricated or Modular Structure
Prefabricated (prefab) or modular structures are a quick and cost-effective solution. These are built in a factory and assembled on-site, making for precise, high-quality builds.
- Why Choose It? Offers fast construction, energy efficiency, and cost savings.
- Ideal For: Tiny homes, eco-friendly builds, or sites where rapid assembly is required.
- Example: Modern prefab tiny homes or container houses.
Frame Types for Small Homes
Once the structure is chosen, selecting the right frame type is essential to ensure stability and longevity. Different frame types can impact the cost, durability, and design flexibility of the home.
1. Steel Frame
- Description: Made of steel columns and beams, this frame type provides high strength and durability.
- Use: Ideal for small homes in areas prone to high winds or seismic activity.
- Advantages: Fire-resistant, durable, and allows for open layouts.
- Example: Modern small homes that require lightweight but strong framing, often combined with concrete or wood.

2. Reinforced Concrete Frame
- Description: Consists of concrete with steel reinforcement, providing a solid framework for load-bearing and seismic resistance.
- Use: Works well with reinforced concrete structures for added strength.
- Advantages: High strength, durable, and versatile in design.
- Example: Small homes or duplexes where durability and resistance to natural forces are priorities.
3. Wooden Frame
- Description: Composed of wood beams and posts, it’s lightweight and provides natural insulation.
- Use: Suitable for single-story homes in moderate climates.
- Advantages: Affordable, sustainable, and quick to construct.
- Example: Small cabins, cottages, or modular homes where natural materials and insulation are valued.
4. Truss Frame
- Description: A triangular frame system that provides support across long spans without needing internal load-bearing walls.
- Use: Works well for open floor plans or where additional ceiling height is desired.
- Advantages: Lightweight, strong, and allows for flexible design.
- Example: Small homes with open layouts or high-pitched roofs, commonly used for roof framing.

5. Prefabricated Frame
- Description: Modular frame sections pre-constructed in a factory and assembled on-site.
- Use: Best for prefab homes or small, modular homes.
- Advantages: Cost-effective, quick assembly, and consistent quality.
- Example: Tiny homes or eco-friendly prefab homes where rapid construction and cost savings are essential.
Conclusion
For a small house, choosing the right structure and frame type is essential to creating a stable, durable, and efficient living space. Load-bearing structures are simple and affordable, ideal for traditional single-story houses. Reinforced concrete frames provide extra durability, while wooden frames add warmth and sustainability. Steel and truss frames offer strength and flexibility, especially for homes with open layouts, while prefabricated frames ensure quick, reliable assembly. Selecting the best combination based on location, climate, and design preference ensures that your small home will be safe, comfortable, and suited to your needs.





