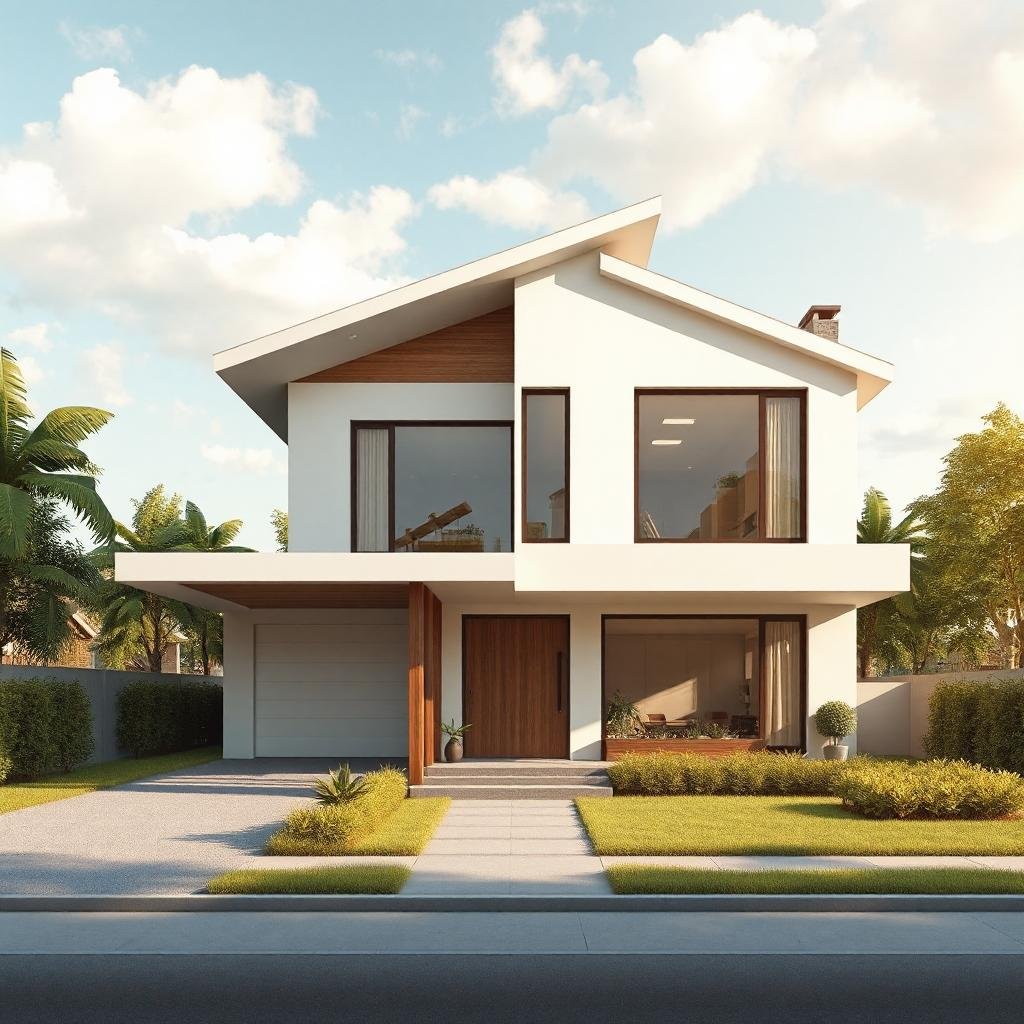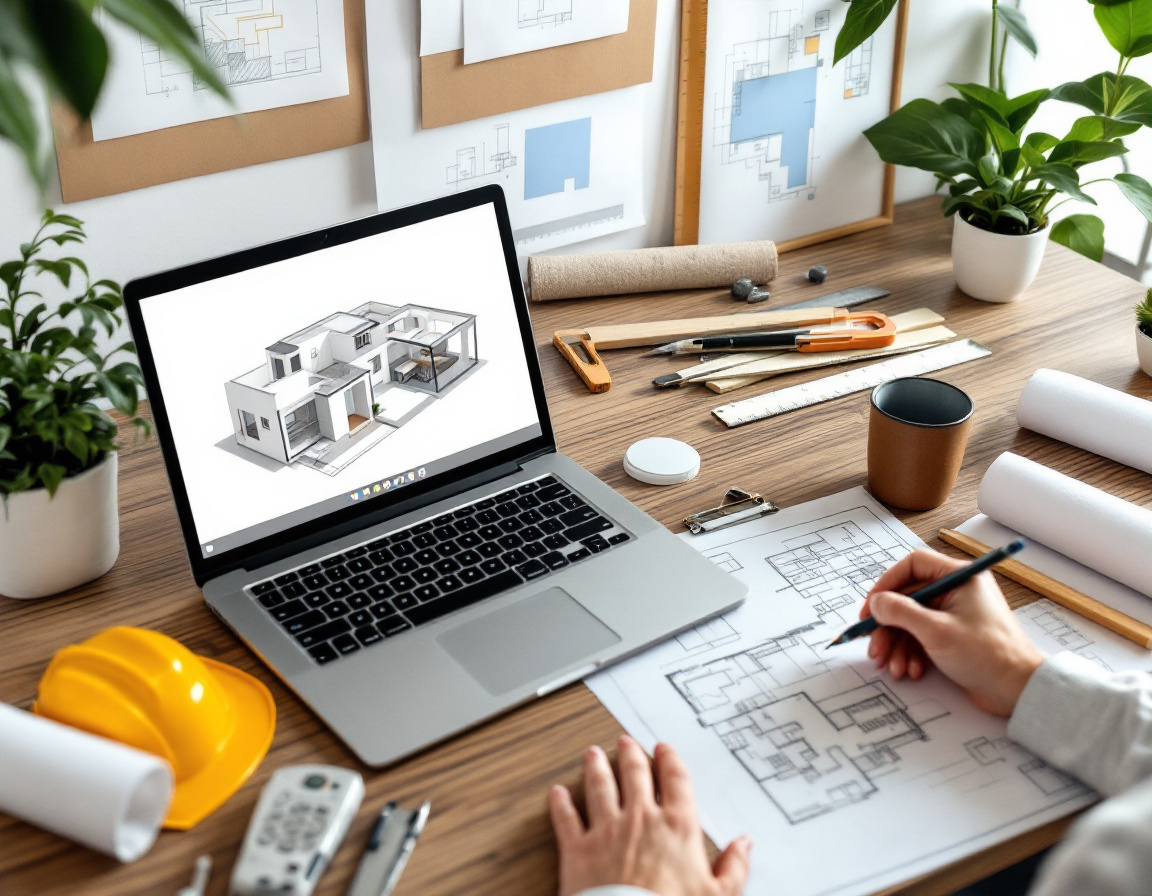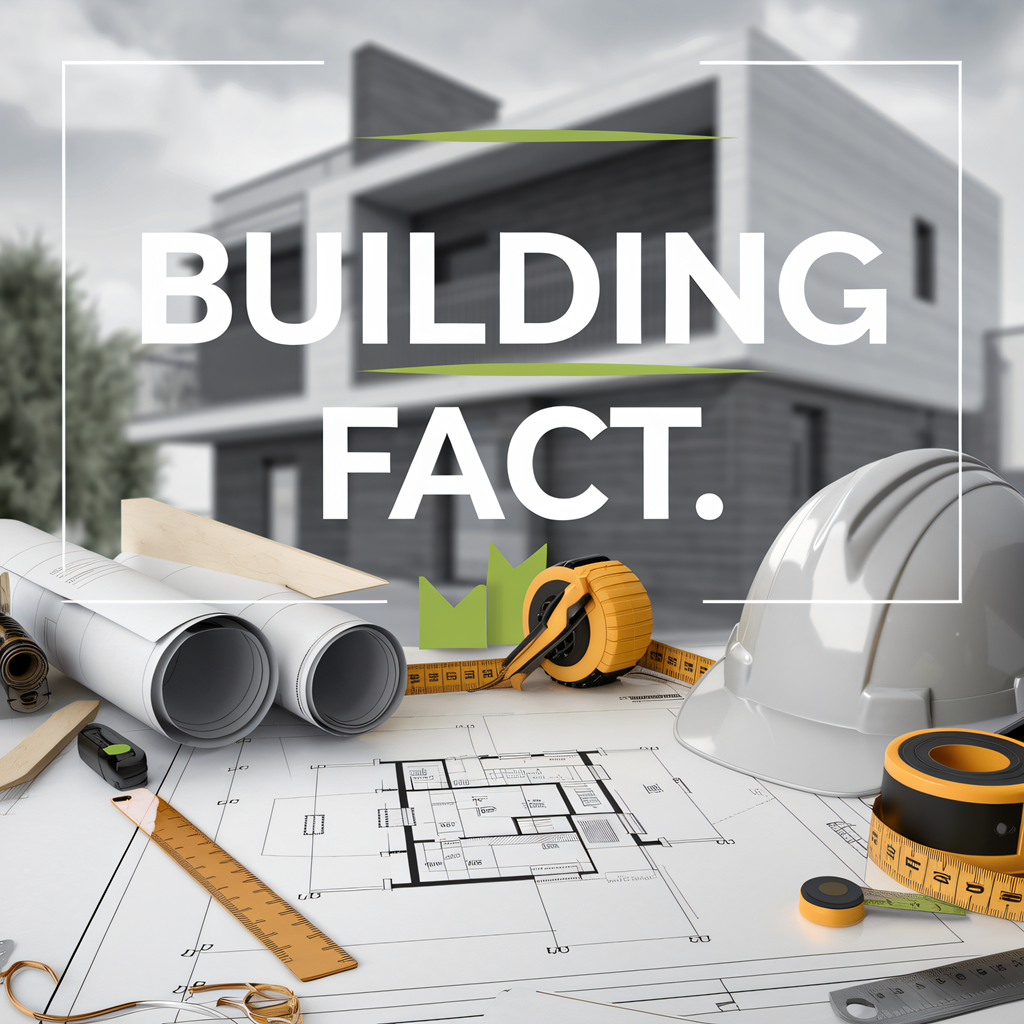Creating a well-rounded family home for 4-5 members requires careful planning to balance space, functionality, and budget. Here’s a step-by-step guide covering everything from room requirements and design software to essential qualities in a designer.
1. Establishing Family Needs and Budget
To create a functional and comfortable layout plan, first identify your family’s needs:
- Number of Bedrooms: Consider 3 bedrooms—one for parents, and two smaller rooms for children.
- Living and Entertainment Spaces: Prioritize areas where family members can gather and relax.
- Budget Allocation: Estimate the total construction and interior design costs. Remember to include a buffer for unexpected expenses, as project costs fluctuate during construction.
2. Essential Rooms and Recommended Sizes
Creating well-sized rooms ensures functionality and comfort for each family member. Here are the common sizes for a 4-5 person family home:
- Bedrooms: The master bedroom should be around 180-200 sq ft, while children’s rooms can be 100-120 sq ft. To maximize space, include built-in storage in each bedroom.
- Living Room: 250-350 sq ft for seating and entertainment, with space for a TV or small home theater.
- Kitchen & Dining Area: An open-plan kitchen and 150-200 sq ft dining space allows for easy interaction and shared cooking.
- Entertainment Room: 100-150 sq ft can be dedicated to family activities such as games, a reading corner, or a mini home theater.
- Toilet & Wash Block: Two bathrooms (each 40-60 sq ft) are ideal—one attached to the master bedroom and another for shared use.
- Laundry Room: 30-50 sq ft for a washing machine, dryer, and storage.
- Balcony: 50-70 sq ft to enjoy fresh air and have space for small plants or seating.
3. Room Placement for Maximum Comfort
The placement of each room influences natural lighting, privacy, and energy efficiency:
- Bedrooms: Place them on the south or east side for the natural morning light, which creates a refreshing atmosphere.
- Living Room: A north or east orientation works best to maximize daylight without excessive heat.
- Kitchen: Position the kitchen on the southeast side for ventilation and safety, as this minimizes indoor smoke and cooking odors.
- Toilets and Laundry: These spaces can be in the western or southern area, ensuring they’re private and away from the main living spaces.
- Balcony: An east-facing balcony brings in the morning sunlight, perfect for a fresh start to the day.
4. Designing Spaces for Family Entertainment
For a well-rounded family home, incorporating entertainment spaces brings added comfort:
- Entertainment Room: This room can be a multi-use area for games, movies, or reading. You might include a gaming console, a bookshelf, and comfortable seating for relaxation.
- Backyard or Garden Space: If space permits, an outdoor area can add immense value, offering space for barbecues, outdoor games, or a small play area for children.

5. Qualities of a Skilled Designer
Hiring a skilled designer is essential for a successful project. They should possess:
- Technical Skills: Proficiency in design tools, including AutoCAD, SketchUp, or Revit for precise 3D modeling. Additionally, familiar with advanced software like ArchiCAD for BIM modeling, Lumion for realistic rendering, and ETABS or STAAD.Pro for structural analysis ensures both visual and structural accuracy.
- Structural Knowledge: A deep understanding of building codes and safety standards.
- Creativity and Problem Solving: Essential for unique, budget-friendly solutions.
- Communication Skills: Clarity in explaining design choices to clients, understanding their needs, and providing realistic expectations.
This guide provides a complete overview of designing a family-friendly, functional, and stylish home. By setting priorities, optimizing room placement, and choosing a qualified designer, you can create a space that meets your family’s needs and reflects your unique style.




Thanks for this very informative article! Hope it’s useful!
Thanks for this very informative article! For anyone looking for a detailed step-by-step guide Hope it’s useful!
guide to creating a home
This post is super helpful for families planning a home for 4-5 members! It covers ideal room sizes, layout suggestions, and even includes thoughtful spaces like a play area and entertainment options. The details on room functionality and how to make the most of each space are spot-on. Perfect guide for creating a cozy, efficient, and family-friendly home!
thank you so much
Great post! It’s so helpful to have a detailed guide on designing a home that fits the needs of a 4-5 member family. The breakdown of room sizes, functional spaces, and even entertainment areas really shows thoughtful planning. This information makes it easier to envision a comfortable and practical layout for the whole family. Thanks for sharing such valuable insights!
very good home information
guide to creating a beautiful house